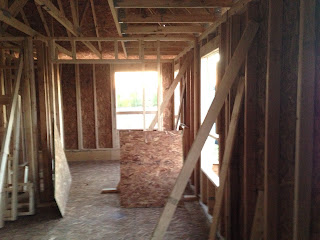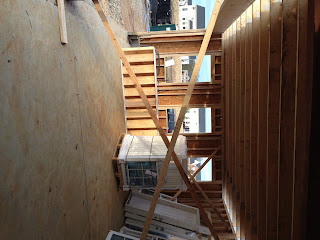So the good news is we're all safe and sound. Bad news is no power possibly through the weekend. As for the build, the wiring, pre-drywall inspection, insulation, and drywall were all done by Monday morning before Sandy hit, and I'll detail a bit more on that later. Unfortunately these three things weren't completed: a) masonry work on the front of the house, b) GARAGE DOORS, c)Sump Pump power. Our PM secured the job site, however could do nothing about the big garage opening we had to the elements and the subsequent drywall / insulation just installed inside. I'm almost expecting that there is some drywall / insulation water damage, but am waiting for the PM to give me a post-storm assessment. The same goes for our previously dry basement w/ sump pump. Since there was no electricity to the house, I'm presuming that the basement took on water, but to what extent I have no idea at this point. Again, waiting for the assessment. I'm not concerned if there is damage, I just want whatever is water-logged replaced. Last thing anyone wants is mold in their new house.
Hope everyone else fared OK, and I'll keep everyone posted.
Wednesday, October 31, 2012
Sunday, October 21, 2012
Week 5: Roof, Wrap, Door, and Wiring
Week 5's update is a little light after the barrage of pictures that Week 4 entailed. The big thing is that the roofing has been completed, the last of the interior framing should be completed, and that the trades are doing their thing up until our pre-drywall inspection in Week 6. The lone shot I have for you is our front door is installed! I know what you're thinking, is that sod for your yard? Sorry, not mine. It's for two homes that are about a month or so ahead of ours. It's still a big "if" depending on the climate if we will get our sod installed before closing or have to wait until spring, but we'll get there when we get there.
On another note, we confirmed with Guardian about our wiring, and with the help of our PM and SR got wall length measurements for our master bedroom. Needless to say I'm glad we did otherwise our furniture layout wouldn't let us walk to the bathroom from the entry to the bedroom! So we got everything switched around and we should be in good shape. Not as dramatic of an entrance to the room, but everything now fits in the space comfortably which is more important.
On to Week 6!
Week 4 Part 3: Windows!
Since our region works on Saturdays as well, we had an added suprise in week 4: windows!
The master bedroom / bathroom, and now our fireplace framing is complete!
The garage and bonus room:
Master bath, bedroom 4, family room and morning room patio door:
The rear of the house all wrapped and ready with windows and a decent amount of shingles done:
Bedroom 2, the dining room, and the board covering the egress window:
The patio door frame:
The entry door and the garage fire door are the last two left:
The stairs to the basement. Anyone else's stairs have the particle board risers on it like here? I would think that on an exposed stairs (our basement is unfinished for now) that it would have been solid boards for both.
The morning room with patio door:
The garage windows:
The loft / entry windows:
A closer look at the patio door:
All in all one busy busy week! Week 5 should be the finishing of the roof, as well as all of the trades get in there and get the rough wiring, low voltage wiring, and hvac in place for Week 6 and the all important pre-drywall inspection!
Week 4 Part 2: Keep on' Framing!
Towards the end of Week 4, the progress on framing keeps moving along. The second floor and the roof get put into place and the roof is prepared for shingles.
The rear of the house is ready for final wrap and windows
A close up of the family room / morning room. The deck will be here later on.
The side of the family room as well as the master bedroom and bathroom
The garage and bonus room now under roof!
The morning room patio door. With the 4' extension to the family room, the patio door is just a single width opening vs. a sliding double width opening.
The family room. I believe the frame pieces in the middle of the floor are the soffits for the tray ceiling in the dining room. It just needed a place to stay for a while I guess.
The stairs to nowhere now go somewhere! Note the half wall on the top due to the bonus room / loft that gets created in lieu of the normal location of the 2nd master bedroom closet.
Living room:
From the top of the stairs:
Looking into the master bathroom from the bedroom:
The master bedroom looking at the rest of the second floor. Note that there's no master bedroom wall up yet either. It's in that pile of framing walls on the right somewhere...
Another obligatory shot of the framing pile. At least it's stacked nice.
Bedroom 4 from the hallway:
Picture from the loft to bedroom 3 (left), bedroom 2 (center) hall bath (right center) and the entry to bedroom 4:
Bedroom 3 from the side:
Master bedroom from the hallway:
And another shot of the bonus room:
Week 4 Part 1: Framing Galore!
Well Week 4 of the build brought a lot of progress, since framing started late in the week prior. A lot, and I mean a LOT of framing! So much that I need to break this up into multiple posts! Here is the progress the first half of the week. As you can see the first floor is for the most part framed and they started on the second floor.
The storage nook in the garage. The big thing is to determine if this is a workbench worthy space or not, or if it's going to be a lawnmower / snowthrower parking spot.
Another shot of the stairs, these came with the risers fabbed in. I've noticed others have open risers on their stairs at this point. Chalk it up to regional differences I guess.

The garage now makes a great spot to secure your breakables (i.e. windows!)
The laundry room and of course every worker needs a place to rest, so a nice little bench does the trick!
Stairway to nowhere!!!
From the morning room to the kitchen
From the morning room to the dining / family room
The living room. Another bench!
The dining room
The family room
The morning room. Not sure why there's plywood over that main window, but I'm sure they'll cut / remove what they need to do.
More parts!
And some more!
And yet even more!
As you can see any part that is extended from the core "frame" of the house has the appropriate roofing framing in place. Below is the family / morning room.
More family room. You can see the bump out for what will be the fireplace on the left.

The side of the family room and the garage. Also you can see the framing of the bonus room upstairs has started!
Another shot of the garage and bonus room:
And a slight panoramic shot to finish off the first half of the week:
Next up, Week 4 part 2!
Subscribe to:
Posts (Atom)



















































