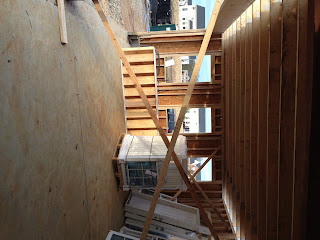The garage now makes a great spot to secure your breakables (i.e. windows!)
The laundry room and of course every worker needs a place to rest, so a nice little bench does the trick!
Stairway to nowhere!!!
From the morning room to the kitchen
From the morning room to the dining / family room
The living room. Another bench!
The dining room
The family room
The morning room. Not sure why there's plywood over that main window, but I'm sure they'll cut / remove what they need to do.
More parts!
And some more!
And yet even more!
As you can see any part that is extended from the core "frame" of the house has the appropriate roofing framing in place. Below is the family / morning room.
More family room. You can see the bump out for what will be the fireplace on the left.

The side of the family room and the garage. Also you can see the framing of the bonus room upstairs has started!
Another shot of the garage and bonus room:
And a slight panoramic shot to finish off the first half of the week:
Next up, Week 4 part 2!



















No comments:
Post a Comment