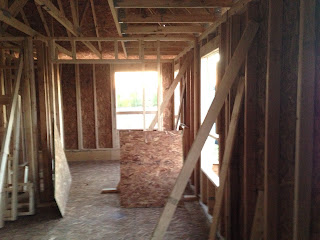Towards the end of Week 4, the progress on framing keeps moving along. The second floor and the roof get put into place and the roof is prepared for shingles.
The rear of the house is ready for final wrap and windows
A close up of the family room / morning room. The deck will be here later on.
The side of the family room as well as the master bedroom and bathroom
The garage and bonus room now under roof!
The morning room patio door. With the 4' extension to the family room, the patio door is just a single width opening vs. a sliding double width opening.
The family room. I believe the frame pieces in the middle of the floor are the soffits for the tray ceiling in the dining room. It just needed a place to stay for a while I guess.
The stairs to nowhere now go somewhere! Note the half wall on the top due to the bonus room / loft that gets created in lieu of the normal location of the 2nd master bedroom closet.
Living room:
From the top of the stairs:
Looking into the master bathroom from the bedroom:
The master bedroom looking at the rest of the second floor. Note that there's no master bedroom wall up yet either. It's in that pile of framing walls on the right somewhere...
Another obligatory shot of the framing pile. At least it's stacked nice.
Bedroom 4 from the hallway:
Picture from the loft to bedroom 3 (left), bedroom 2 (center) hall bath (right center) and the entry to bedroom 4:
Bedroom 3 from the side:
Master bedroom from the hallway:
And another shot of the bonus room:



















No comments:
Post a Comment